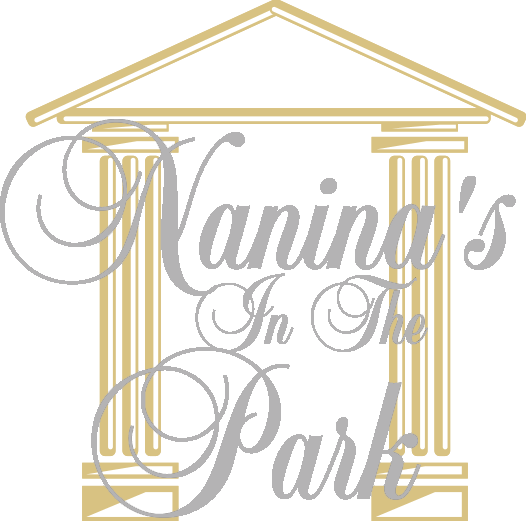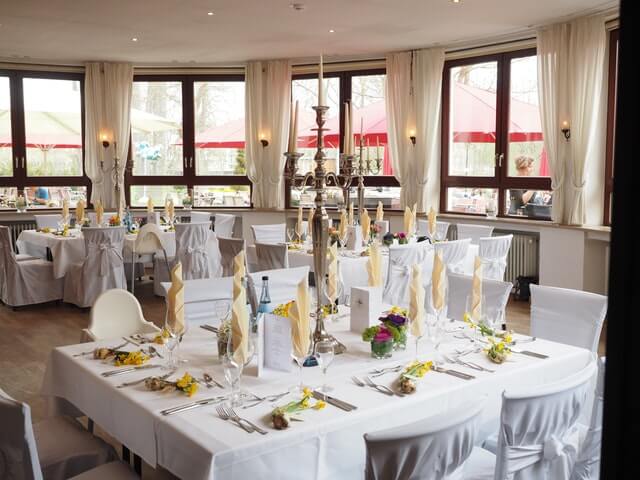It’s time to decide how you will accommodate your guests for the reception dinner at your upcoming wedding! Since you have elected to have a smaller indoor wedding, you won’t have to worry about the weather, and you can enjoy a cozy, comfortable celebration with your guests. Here are a few ideas to help you start selecting the best floor plan layouts for your smaller indoor wedding.
Venue Visit
First, visit the space with your wedding coordinator or planner. You may have been to the venue before, but this time you’re looking more carefully at the available space and design of the room. If you can’t make an extra trip to the venue due to time constraints or for some other reason, your contact at the venue can provide a sample floor plan that the venue has prepared for other guests with similar weddings.
Round Tables
One popular layout consists of the dance floor in the center of the room, with the bride and groom’s table at the head of the room. As you face the couple’s table, the cake table is the right and the table for cards is to the left. Round tables seating six guests flank the dance floor on either side. Across the dance floor, opposite to the head table, are the tables with food and beverages.
Parallel Plan
Another possible layout could feature longer, rectangular tables that run parallel to the dance floor and seat larger numbers of guests, as many as eight or ten at a table. You could keep the couple’s table at the head of the room with the buffet table across from it.
Mix-and-Match
Some people like to intersperse circular tables with rectangular ones for more visual variety. The circular tables could seat 6-8 guests, while the rectangular ones seat ten guests. This offers you a little more flexibility as you are planning your seating chart. Think of each table as its own miniature dinner party, and place guests with others of similar ages or tastes.
Strategic Spacing
Want to make the reception feel even more cozy and intimate? Choose smaller round tables with just four or five guests at each. The buffet can go at the head of the room, while the head table is placed on one side. The cake table could be in a corner of the room, still in view but tucked out of the way. This way, the bride and groom have the opportunity to greet guests as they make their way across the space to cut the cake later in the evening.
Circle Time
If you’re having the wedding reception in a wide, open space without architectural features like a pre-defined dance floor, try placing the bride and groom’s large round table in the center. Surround it with the other tables, with the buffet to the side and the dance floor and DJ at one end of the space.
Benefits of a Smaller Indoor Wedding Venue
Some smaller indoor wedding venues may only be able to accommodate a couple of different types of floor plans because of limited space or certain design features within the ballroom. This can actually be a blessing in disguise since it cuts down on the number of options you have to consider. With so many decisions to make during the wedding planning phase, you’ll probably appreciate having a smaller set of options from which to choose.


